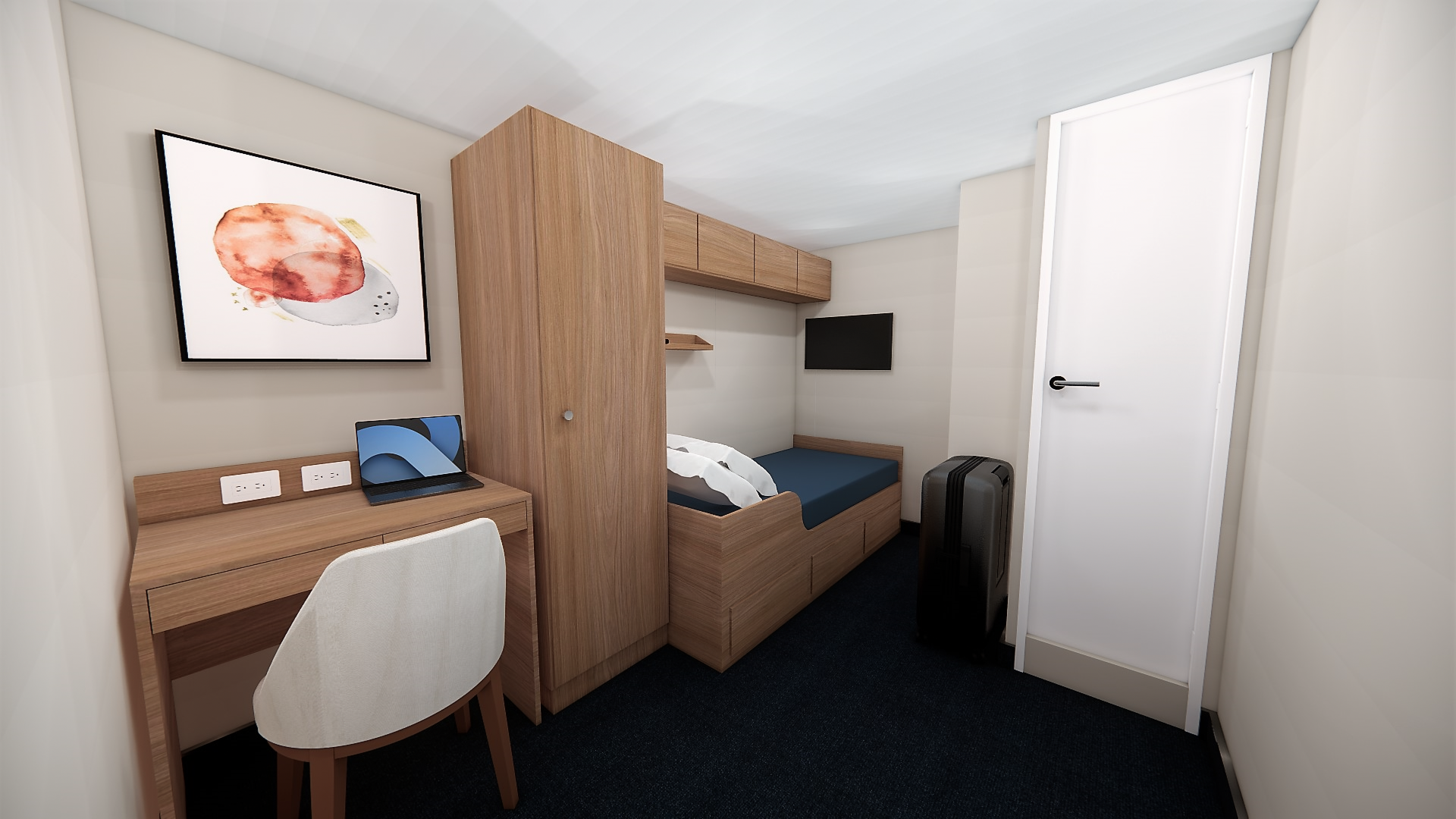1st Office Exercise - Conceptual Crew Area

The past month we had some fun working on conceptual development. In this case, it was the development of a crew cabin area.
The idea? Develop a crew cabin inside a work area of the ship on a lower deck and a second cabin on an upper deck.
Parameters to be followed:
-Capacity for one user.
-Develop a new furniture set consisting of a wardrobe, space for shelves, a space for a safe and minibar, a desk, and a bed.
-Proposal of colors having dark blue moquette as a base.
-Lecture area (desk or bed).
-Tv entretainment location.
-Consider structural perimetral insulation for noise.
-Develop a fully prefabricated kit bathroom.
-Limited areas for low-deck cabins.
-Both cabins must share the same production for furniture and bathroom.
Sketch development:
The first phase was to develop a series of sketches with practical solutions in mind, starting from analyzing the available perimeter, furniture layouts, and bathroom shape possibilities.
"Image shows a plan in a transparent paper of bulkheads configuration and bathroom location"
"Image shows some views drawn by hand with concept of the cabin and bathroom"
With a general idea regarding the area and dimensions, the next step was to develop a sketch for the furniture and the bathroom structure.
